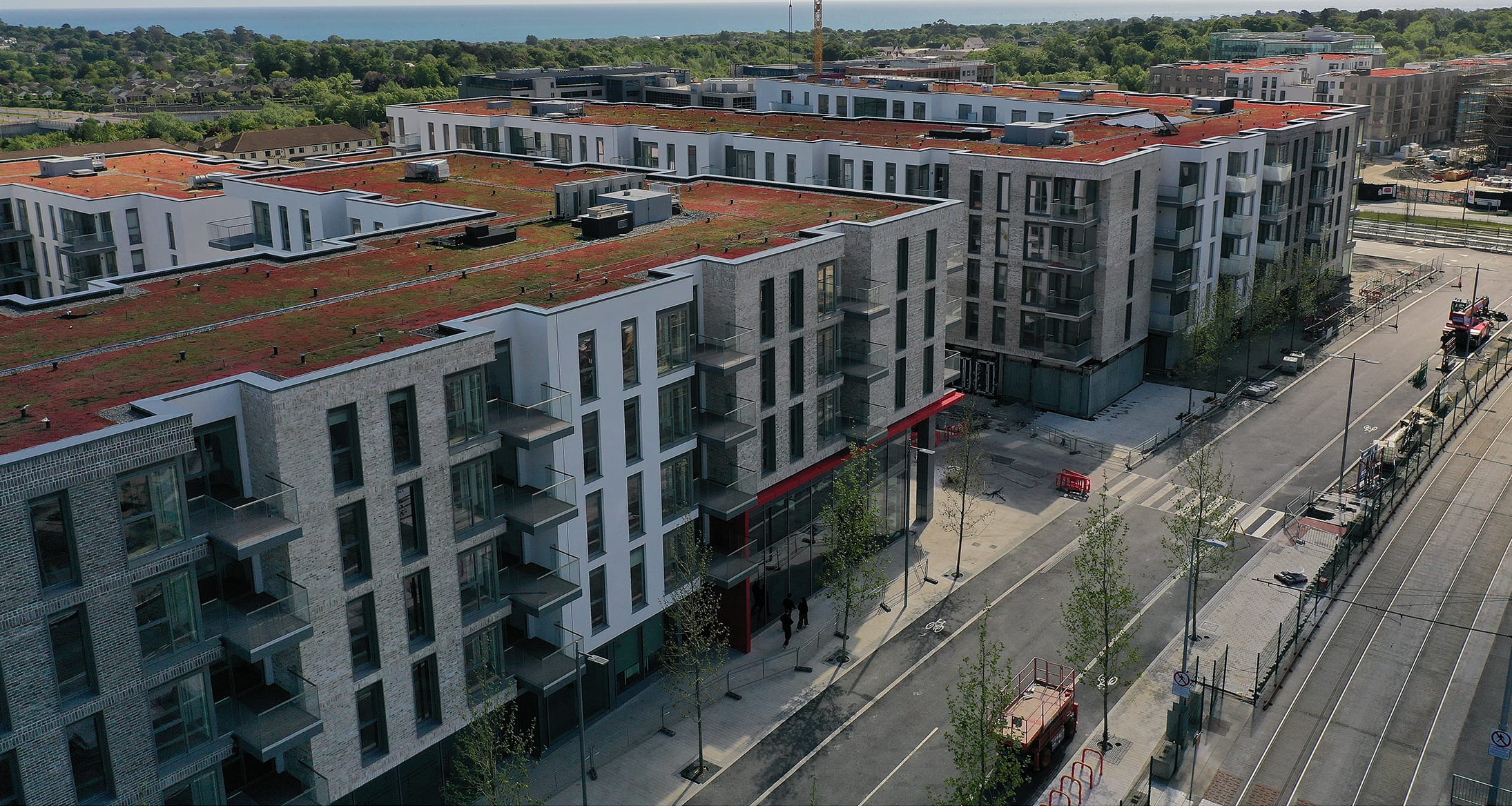Cherrywood TC2 consists of two apartment blocks consisting of a total of 384 units, over a basement carpark. The structure is a concrete frame with transfer slab above the carpark. The scheme consisted initially of 384 residential units including a mix of studio, 1bed, 2bed and three bed apartment units and also includes ground floor retail and private communal areas with a total area of circa 37,500 sqm.
Product used
Requirement
Facade
Project
Place
Stellfuchs
Water management system (cavity between insulation board and substrate)
7,500 m2
Cherrywood TC2
Dublin
